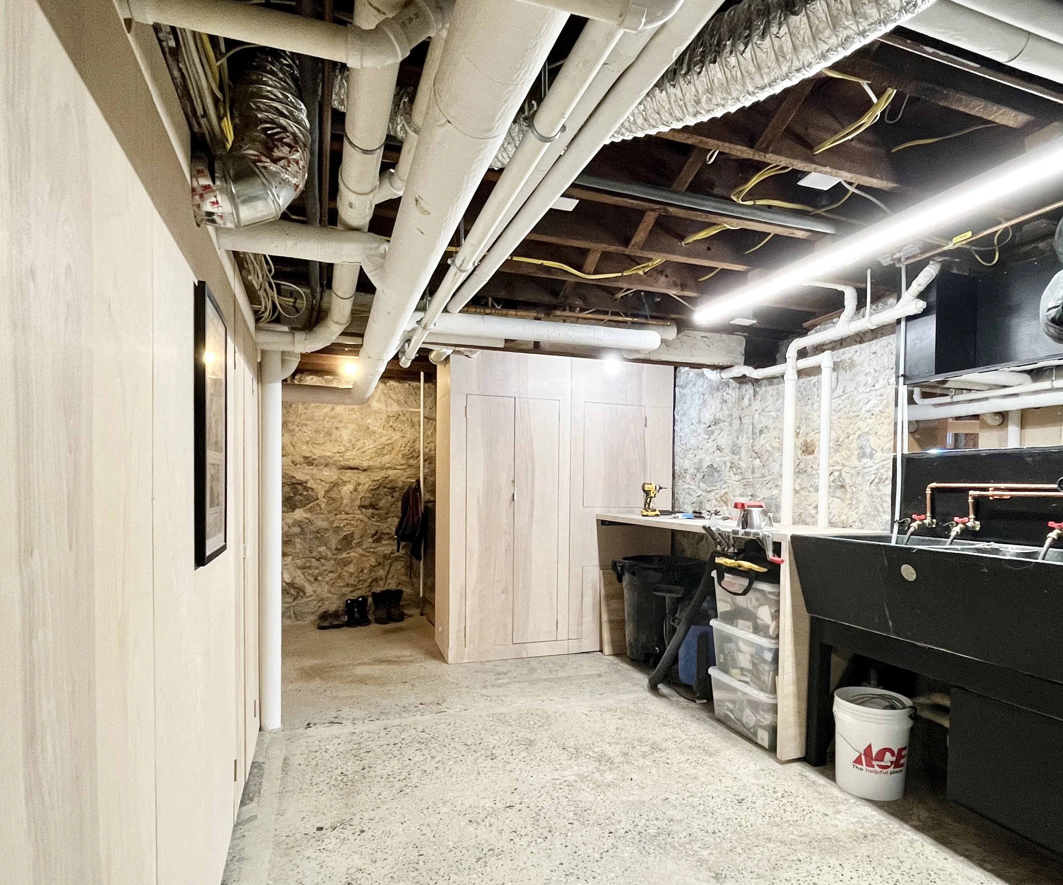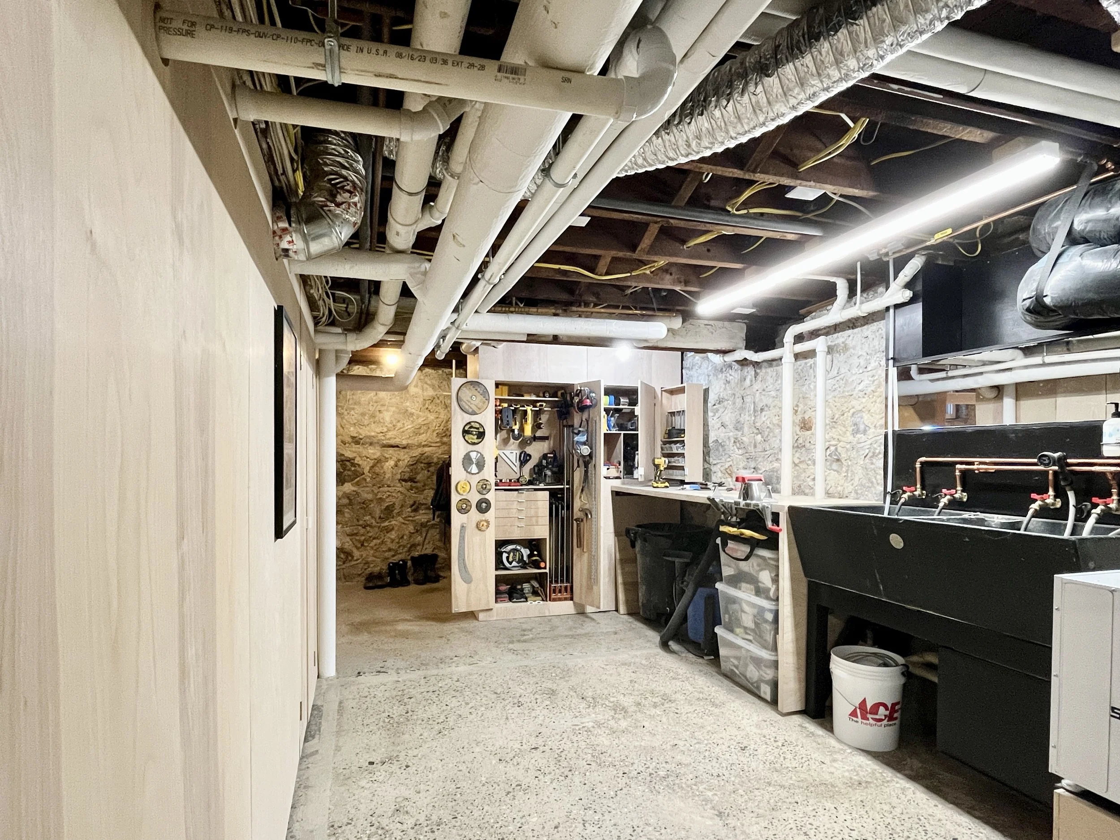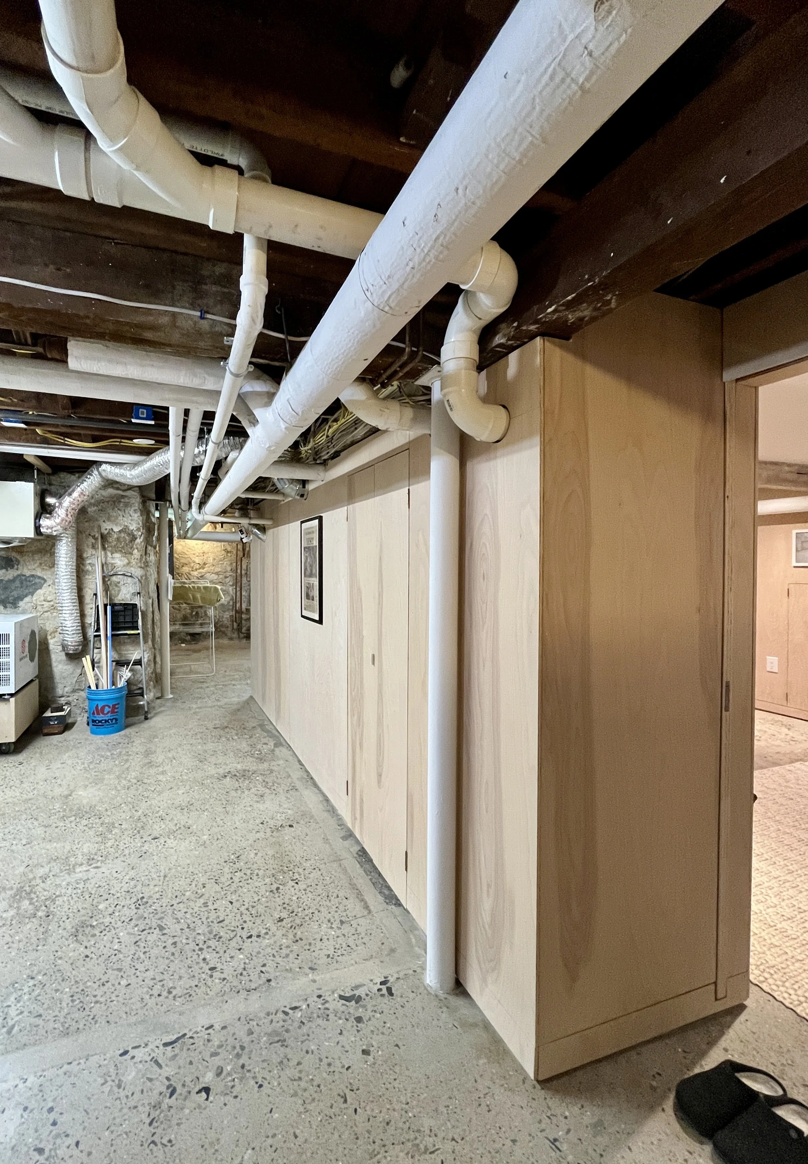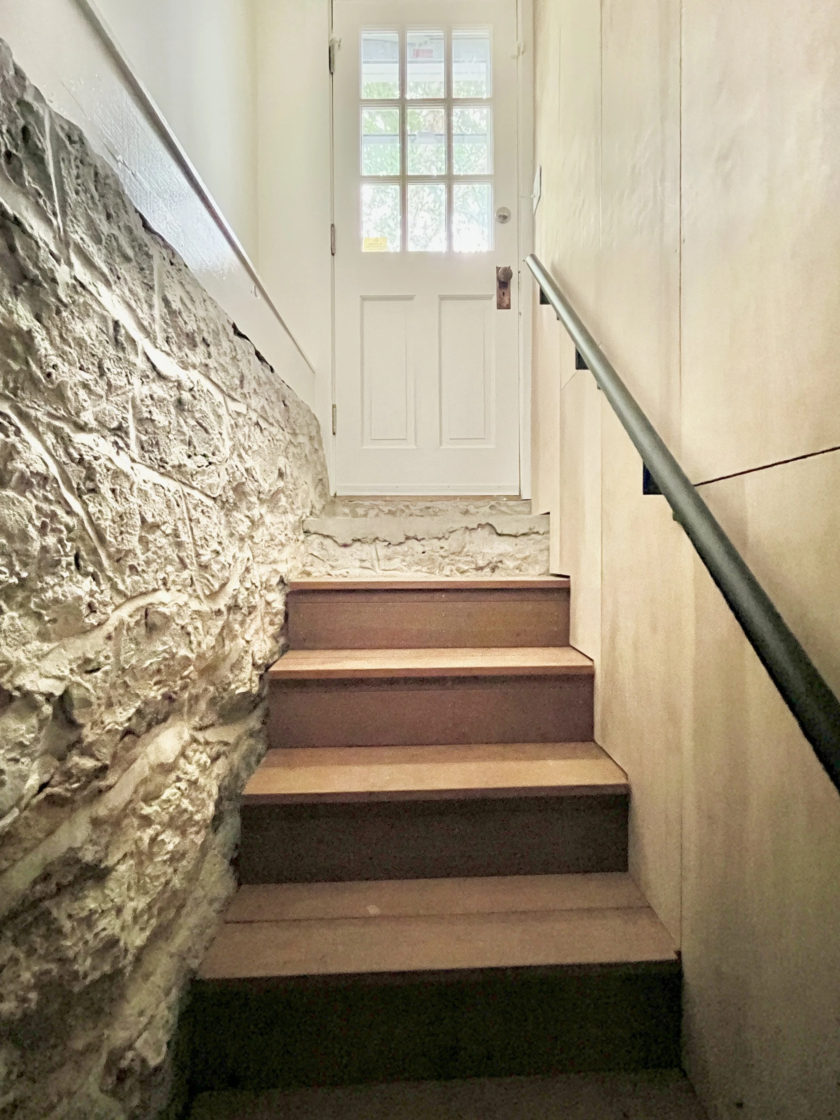Renovations on Argyle | Andover, MA
Within the historic Shawsheen Village in Andover, MA. resides a tightly knit set of homes generated from the vision of WIlliam Wood, with common setbacks, projecting porches, fieldstone foundations, and classically inspired detailing.
The homeowners, with their two young girls, have been renovating their 1920’s colonial revival home in phases as their budget allows. Faced with an aging home in need of repairs, water management issues, discovering past damage especially in the basement, and a need for an office space to support a start-up practice, they decided to see these renovations as an opportunity to transition into their next phase in life.
Can a basement primarily used for storage and mechanical support for the home become a place of retreat; a workplace?
Can quality materials, sourced from typical lumber yards or hardware stores, be responsibly used to not only respectfully celebrate the history of the home, but elegantly blend with contemporary design making beautiful spaces for work, inspiration, and relaxation?
What are the hidden dangers of natural disasters, and how can we plan for them? Mitigation- long-term steps you can take to reduce the impact of natural hazard events.
Conceptually, the office has been designed as a wood jewel box set within a larger fieldstone foundation basement space. The birch plywood walls are screwed on providing flexibility allowing access to the hidden fieldstone foundation walls and utilities behind in case of future repairs or modifications. Following careful analysis of potential hazards such as floods and heavy winds, implementing simple measures of water and tree management help minimize exposure to future threats. Should there ever be minor water intrusion, the concrete floors have been honed (also revealing over 100 years of visual memory) to minimize loss of flooring materials, Ipe hardwood is used at the outdoor access stair and deck, the washer/ dryer has been raised off the floor, use of rot resistant wood was strategically used, mineral wool was used in selective areas to not only address water or fire, but acoustics as well, and the plywood walls are stained and split at the base to create a sacrificial layer minimizing potential loss.
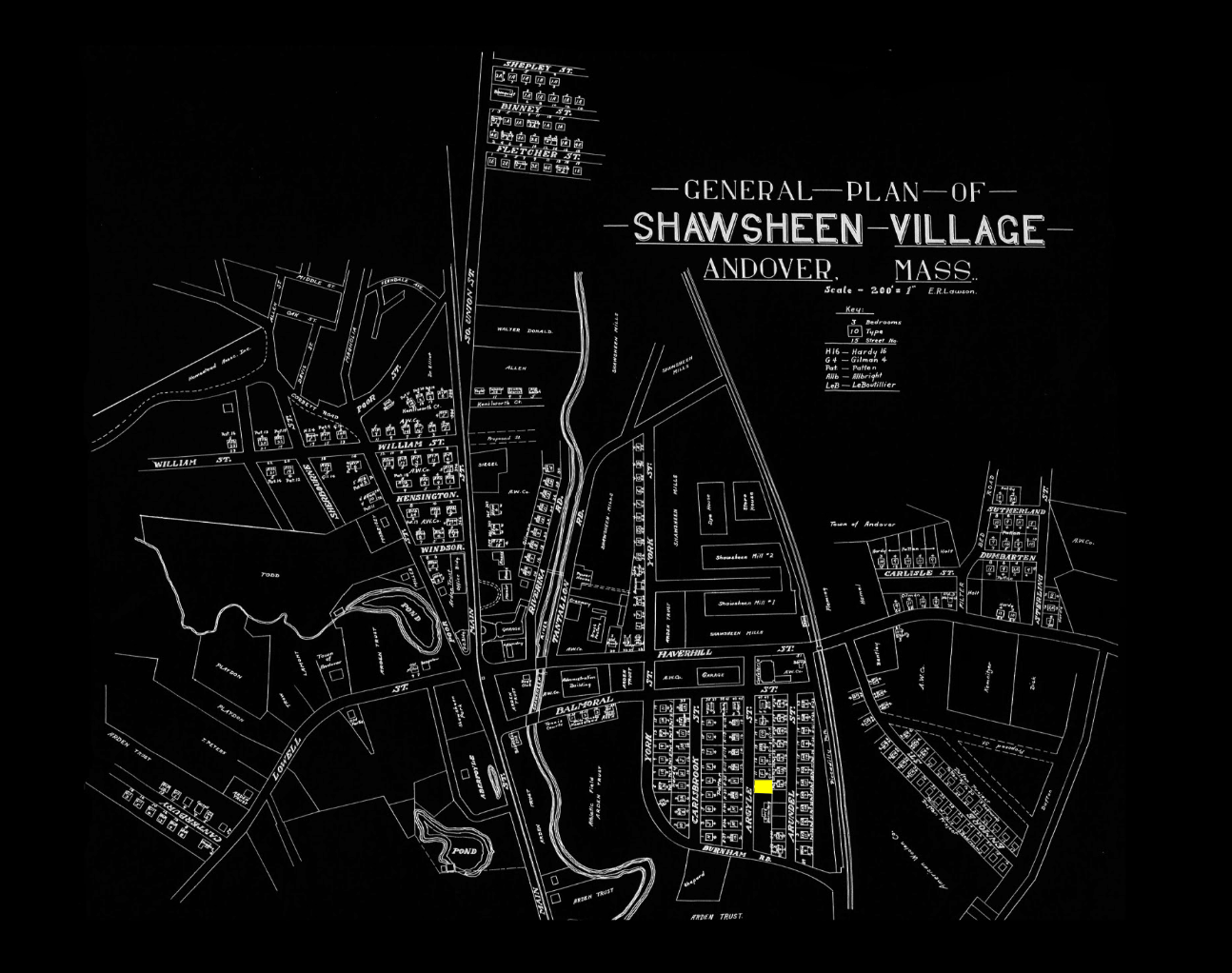
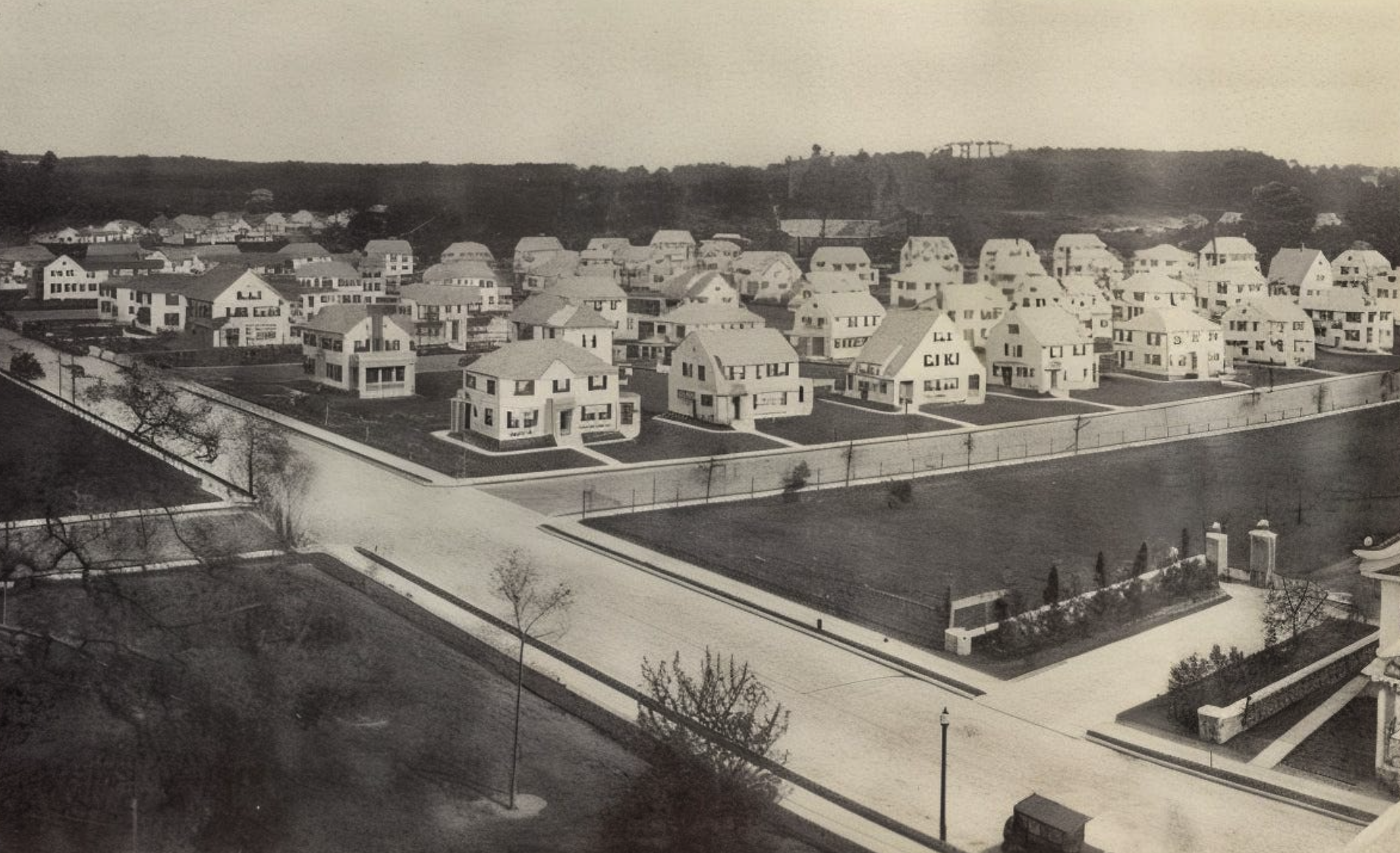
Shawsheen Village- Andover Preservation Commission

1936 Flood on Haverhill Street- Andover Historical Society

Shawsheen River- 1936 Flood
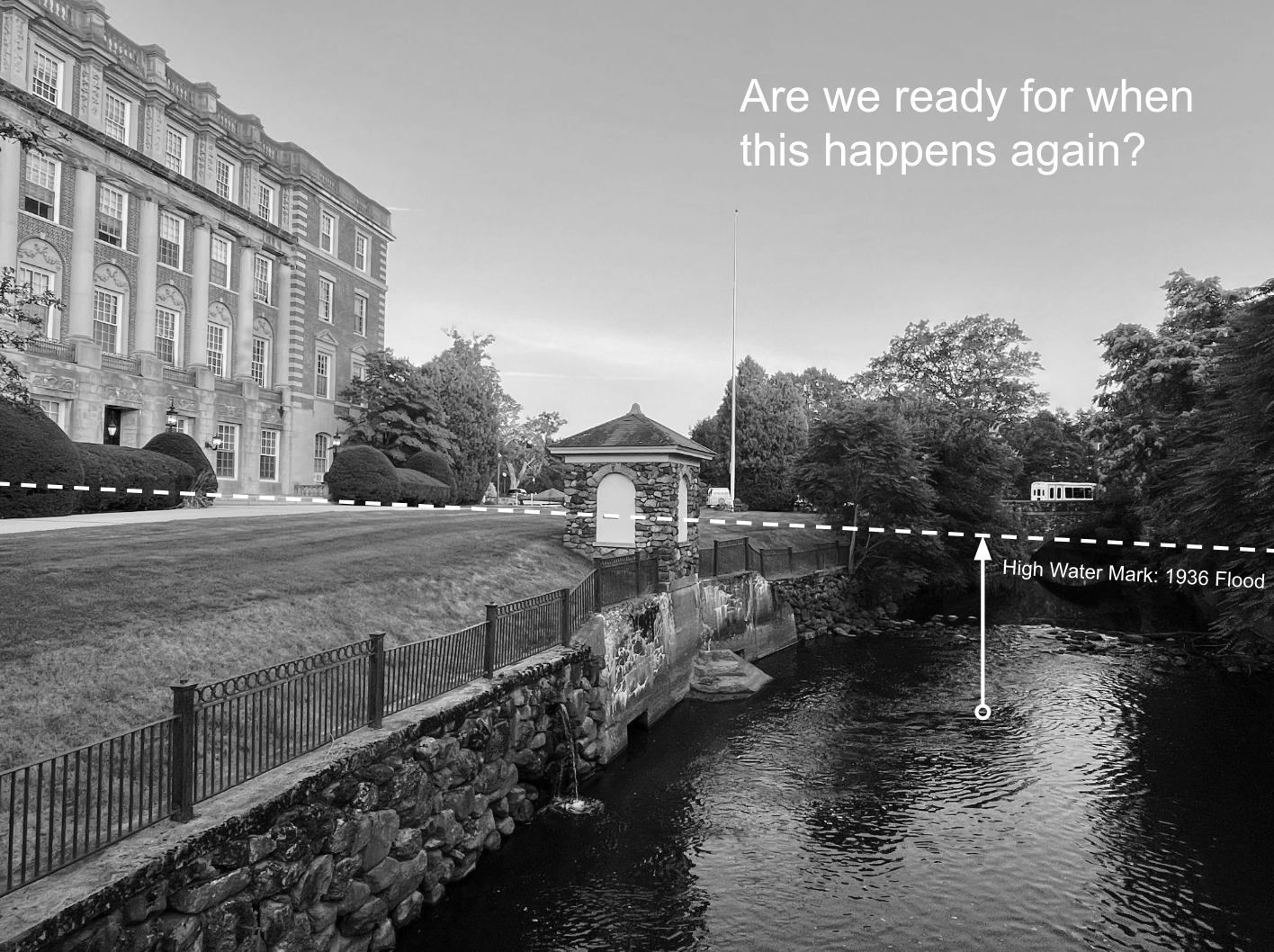

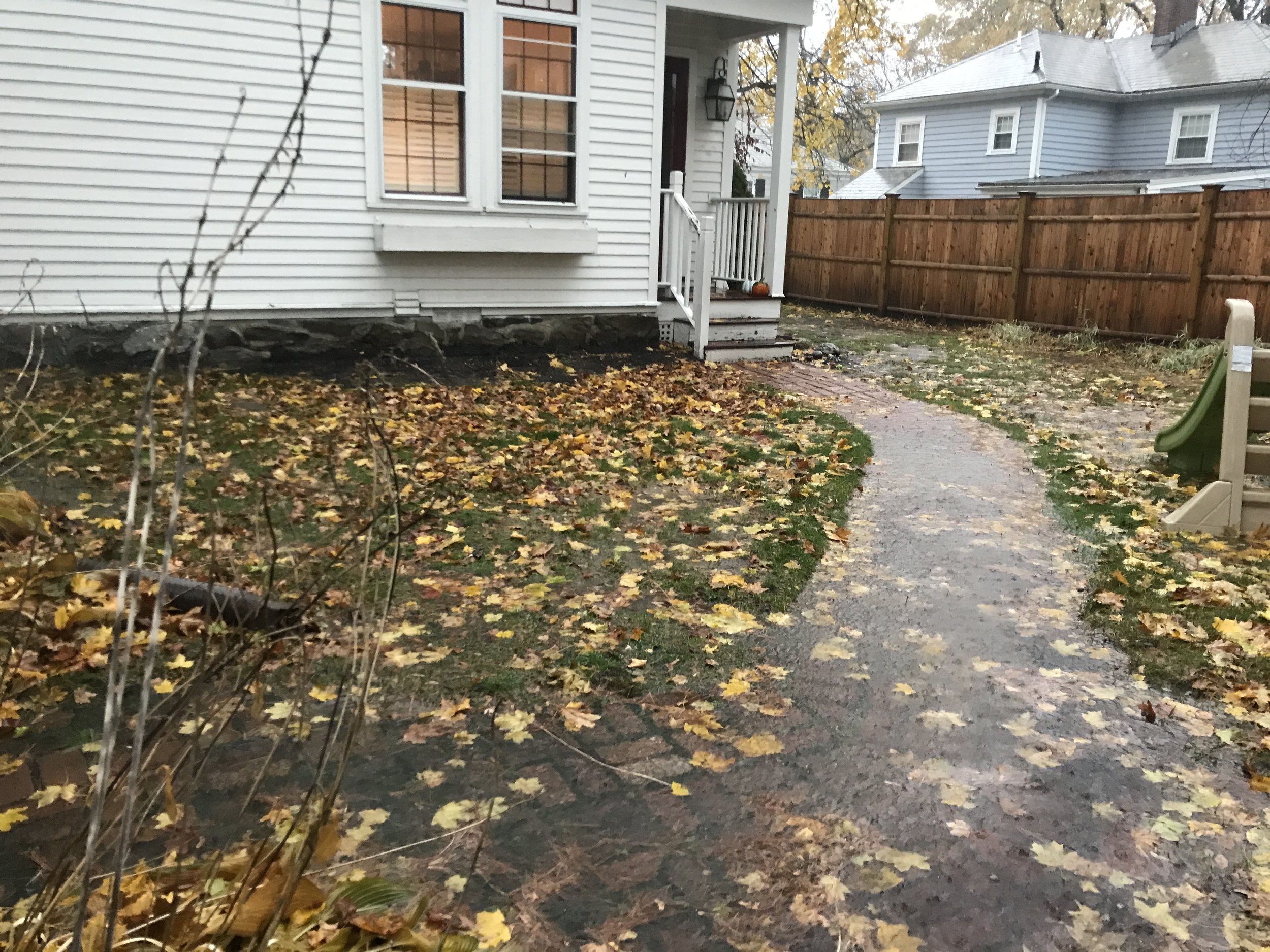
Landscape ponding before water management
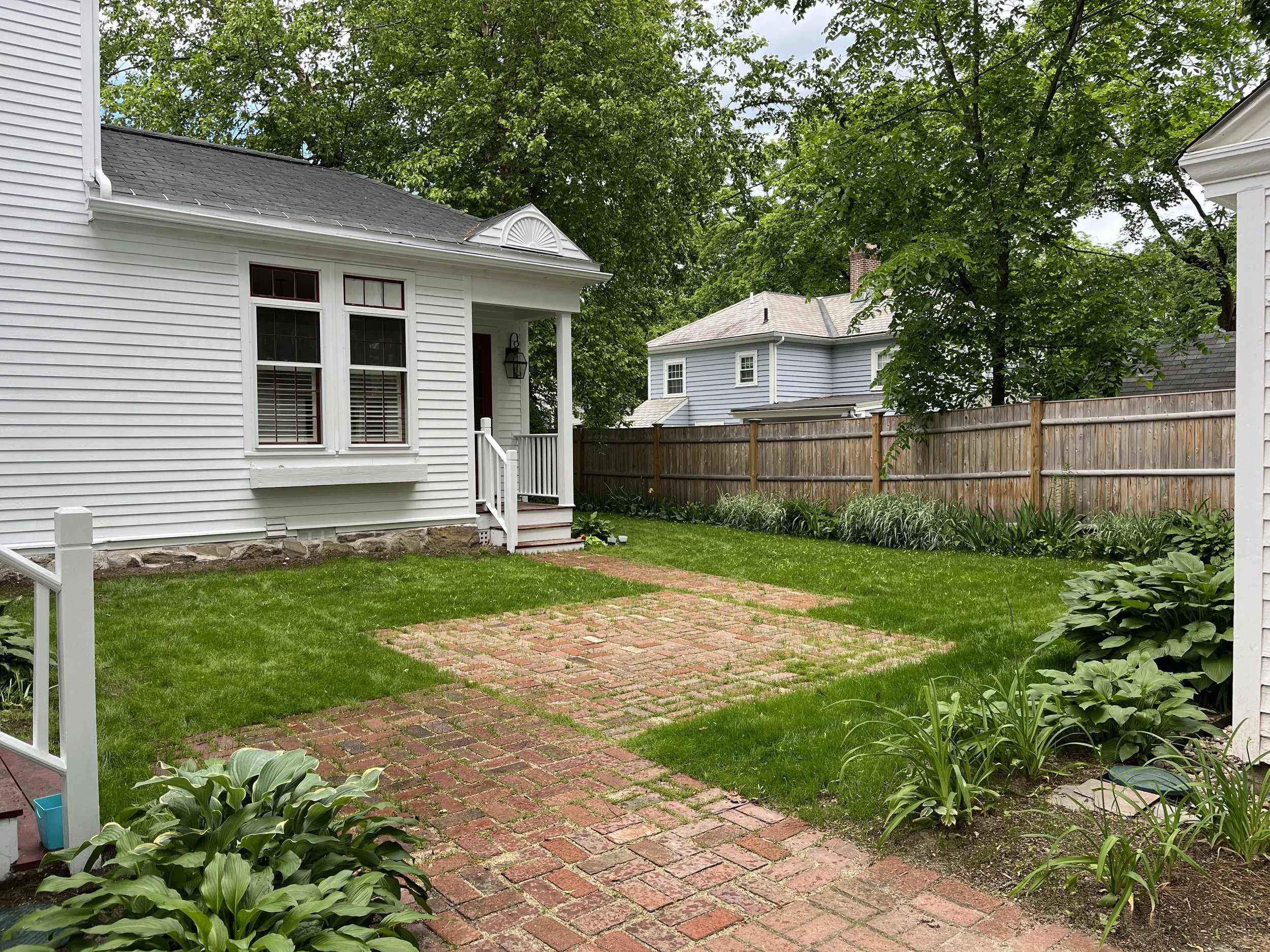
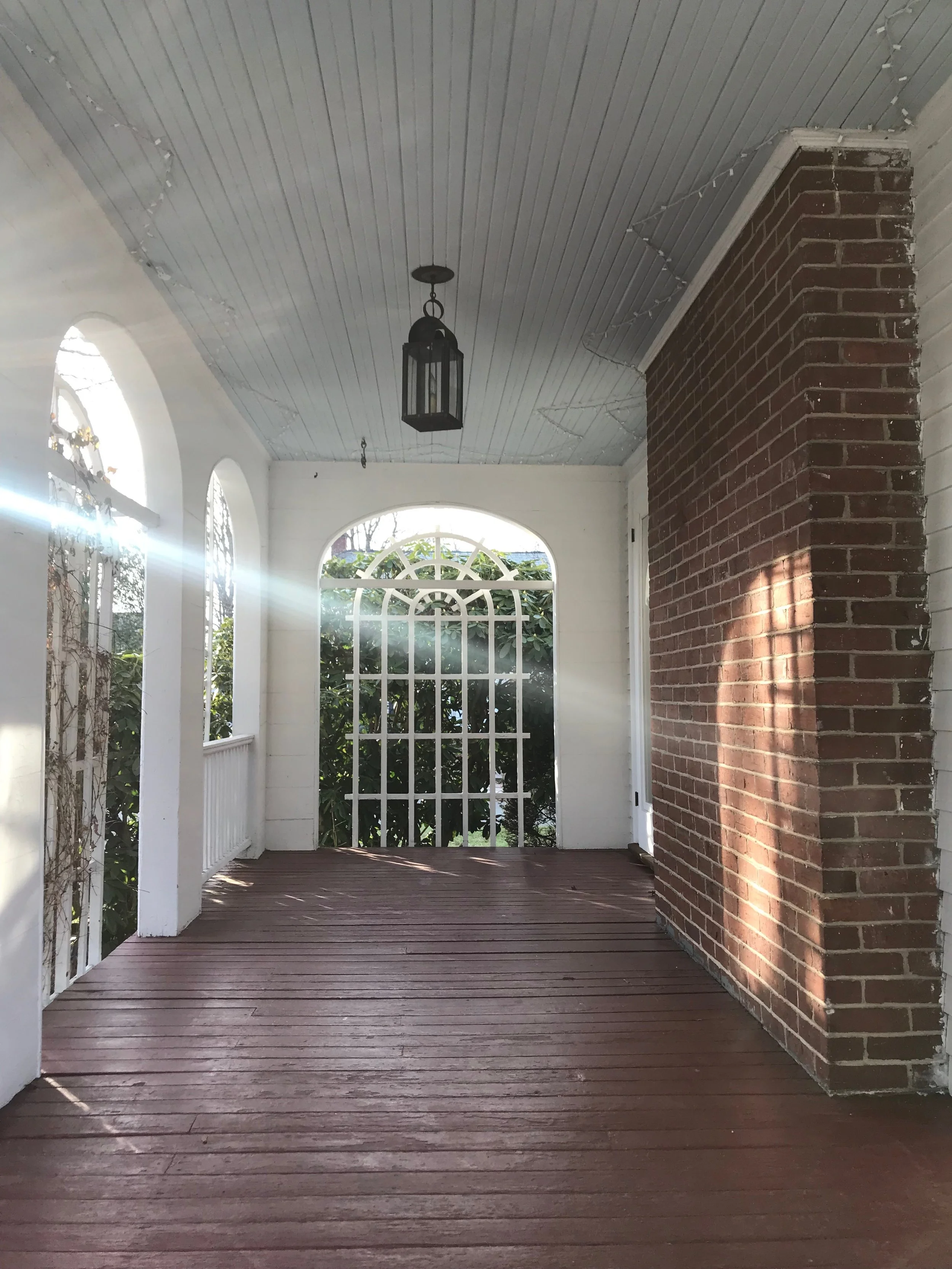
Porch Before Renovation
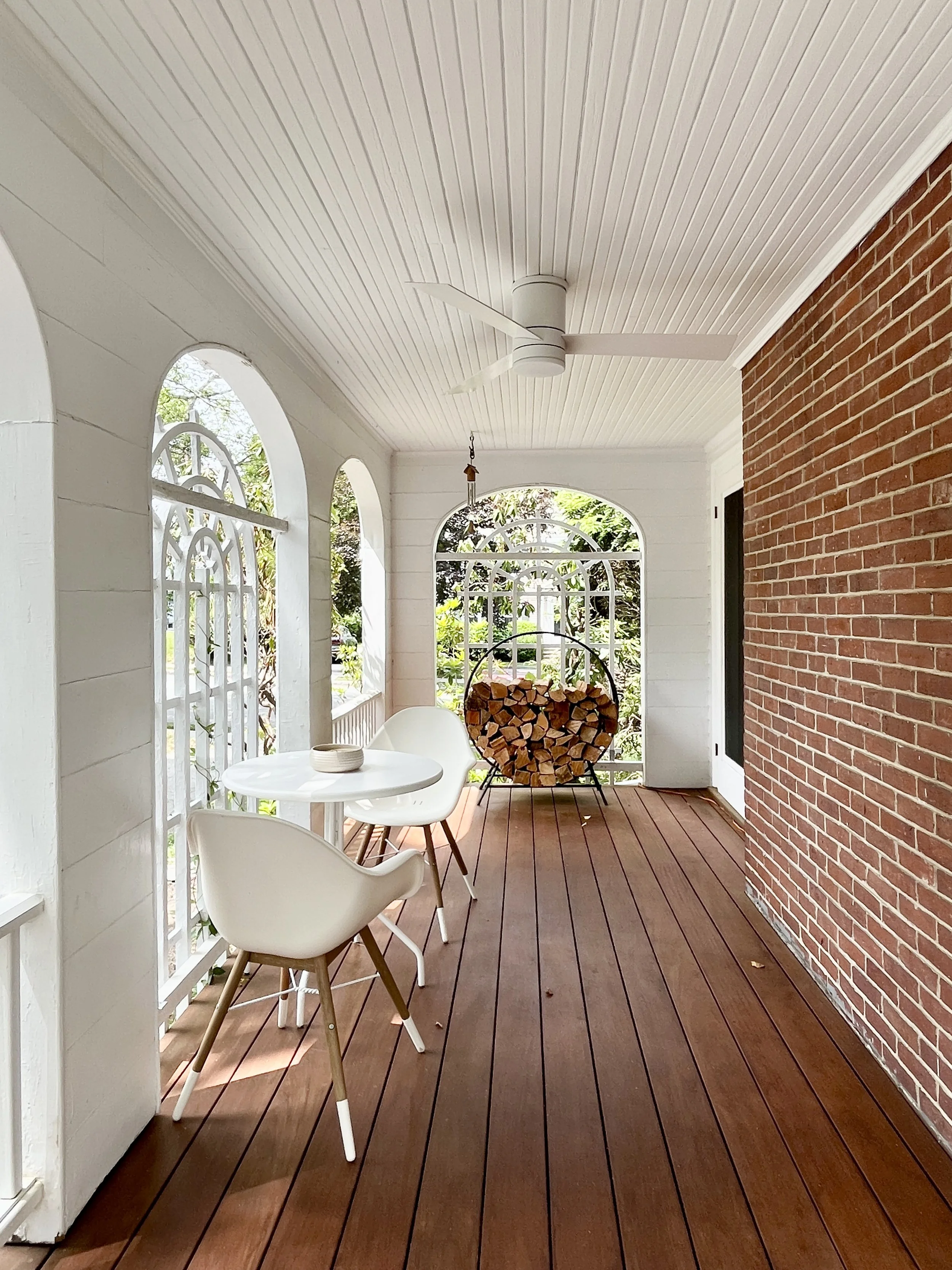
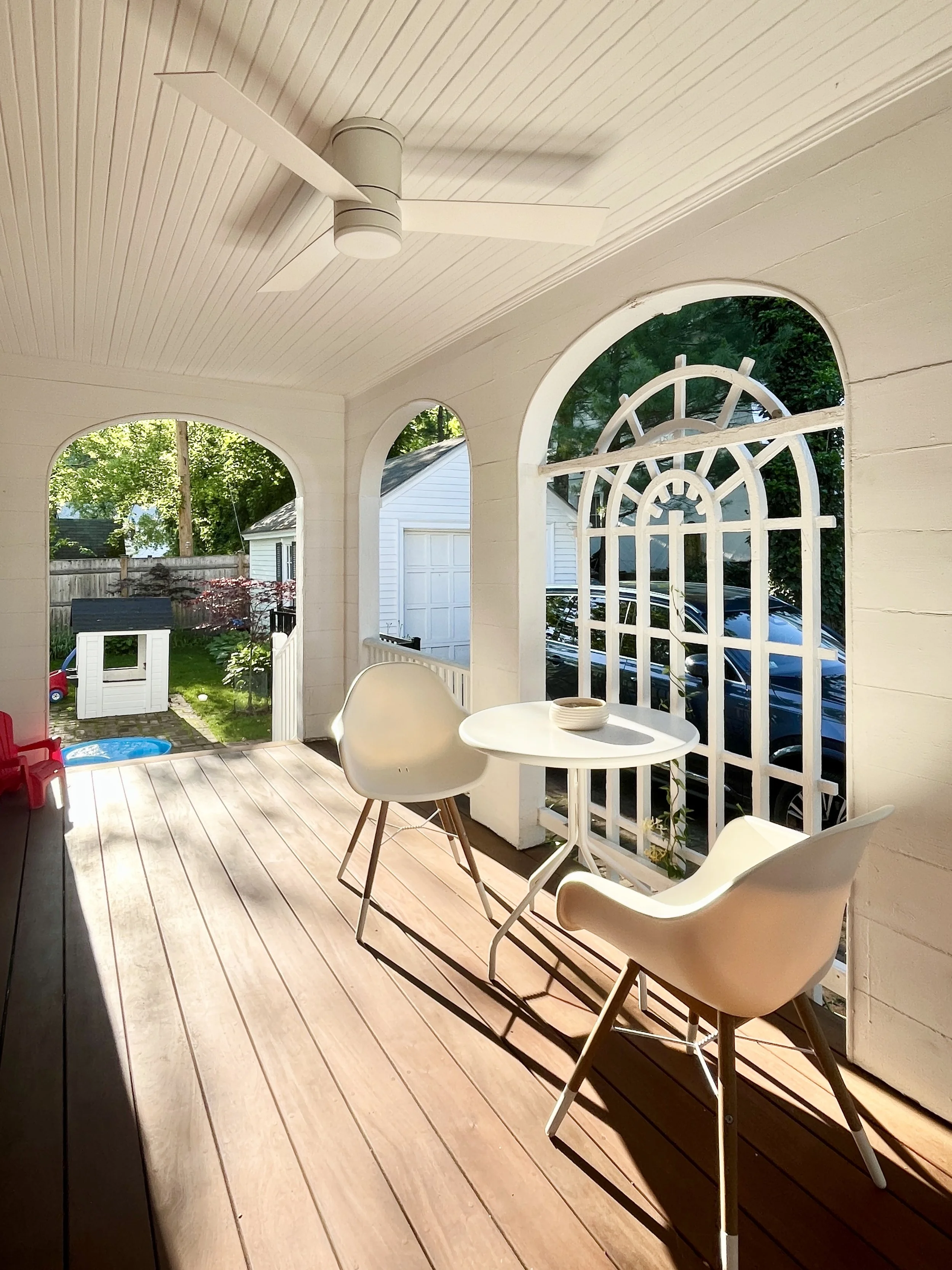
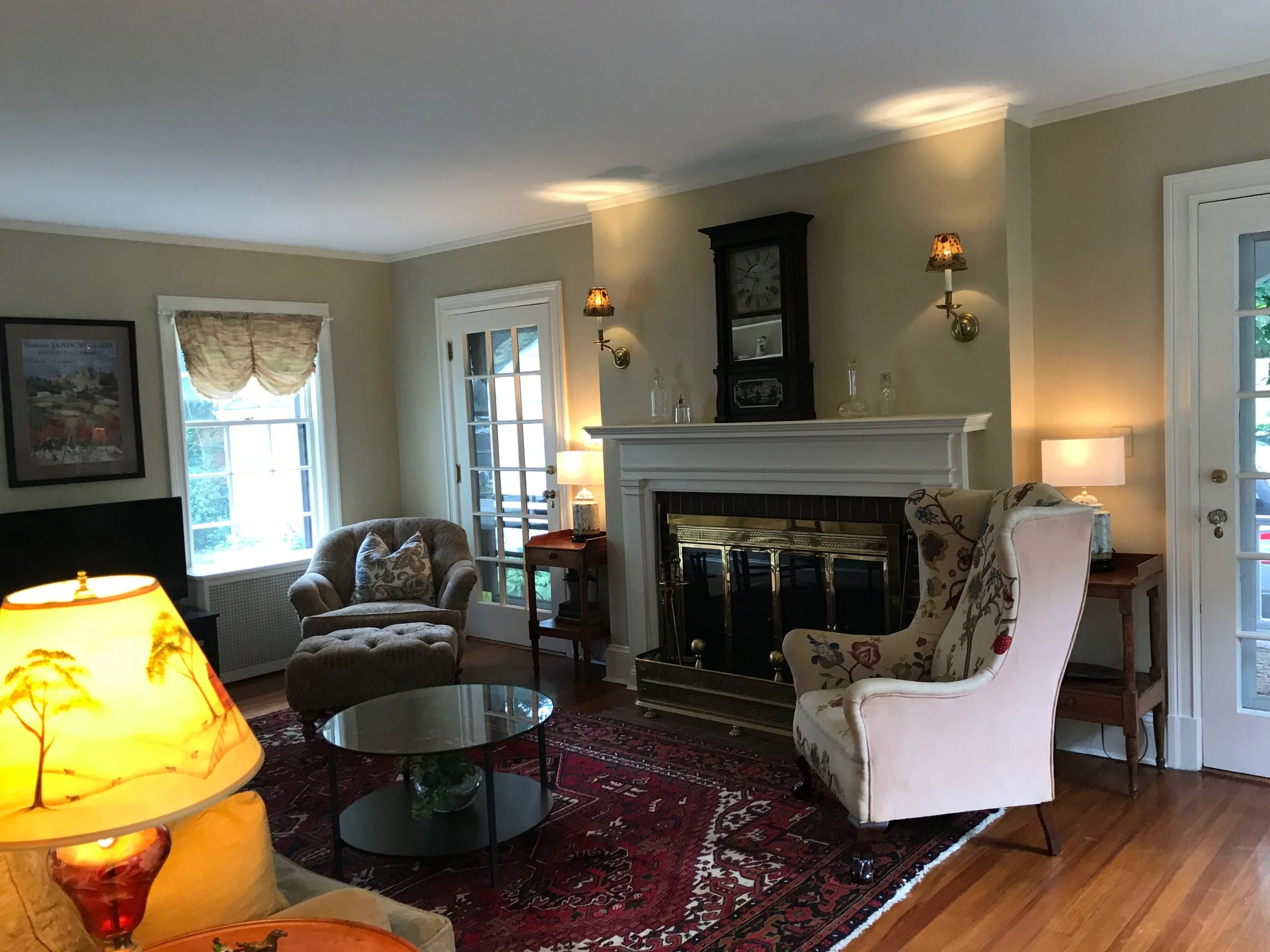
Living Room Before Renovation
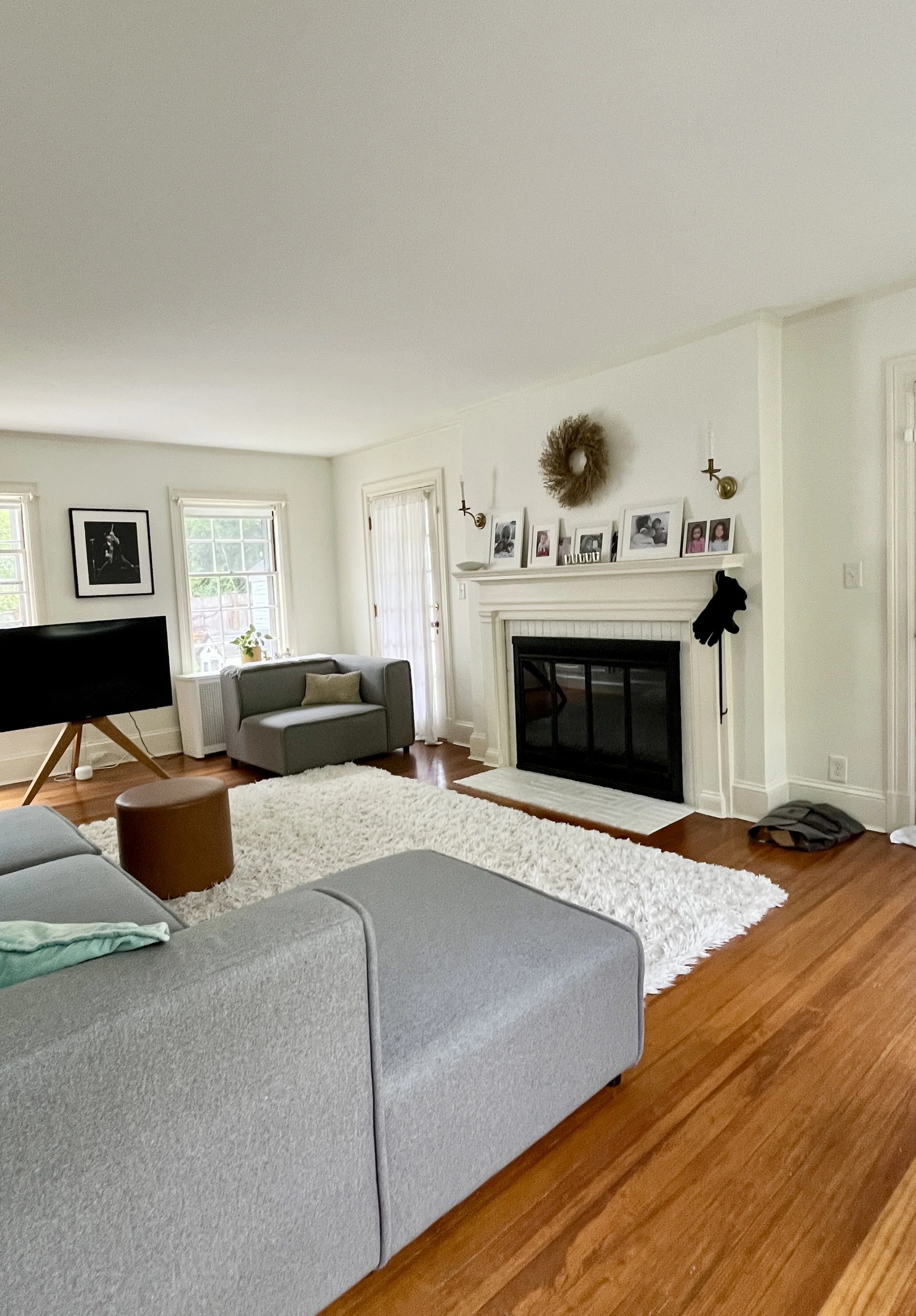
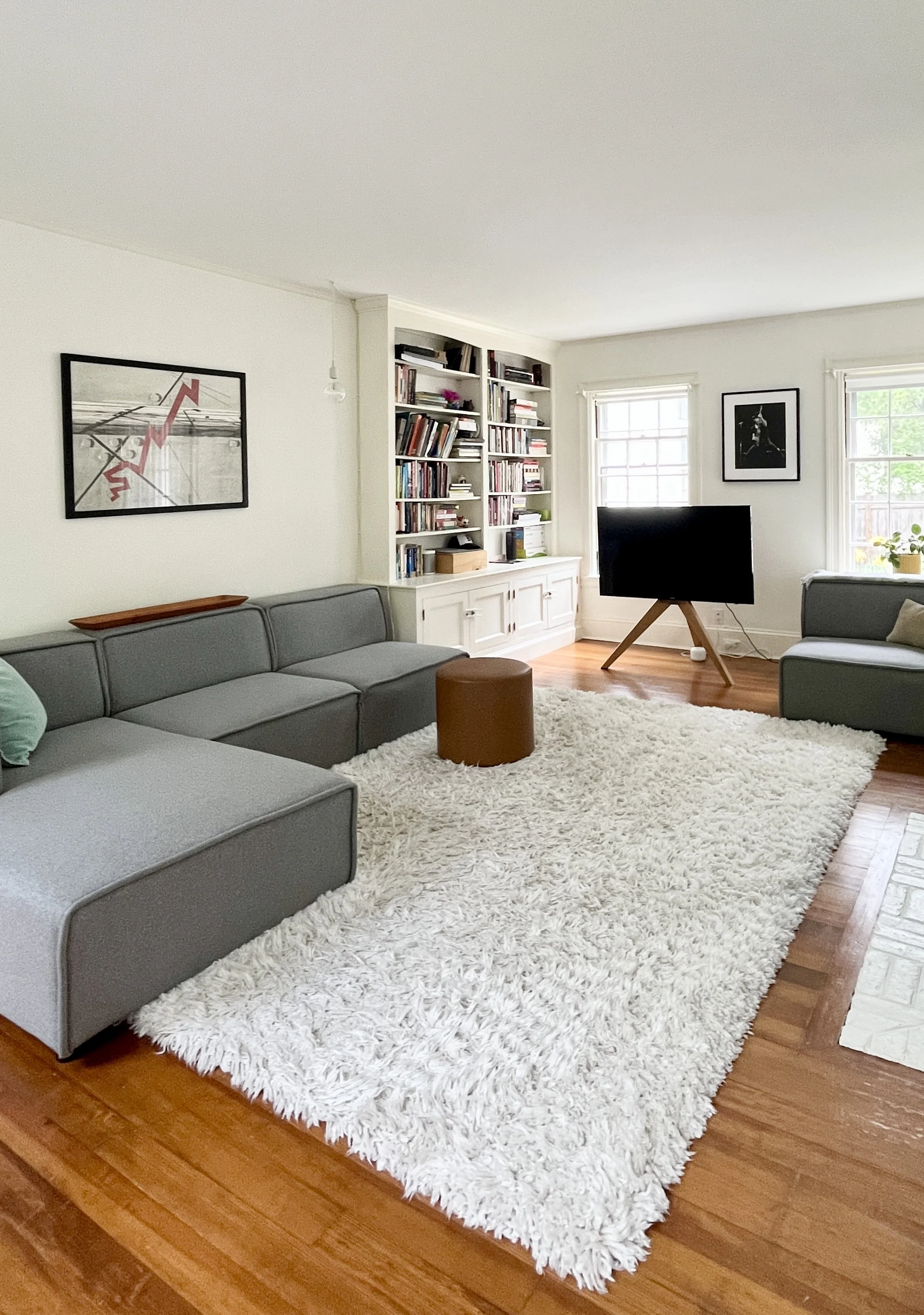

Basement Storage Re- Planning
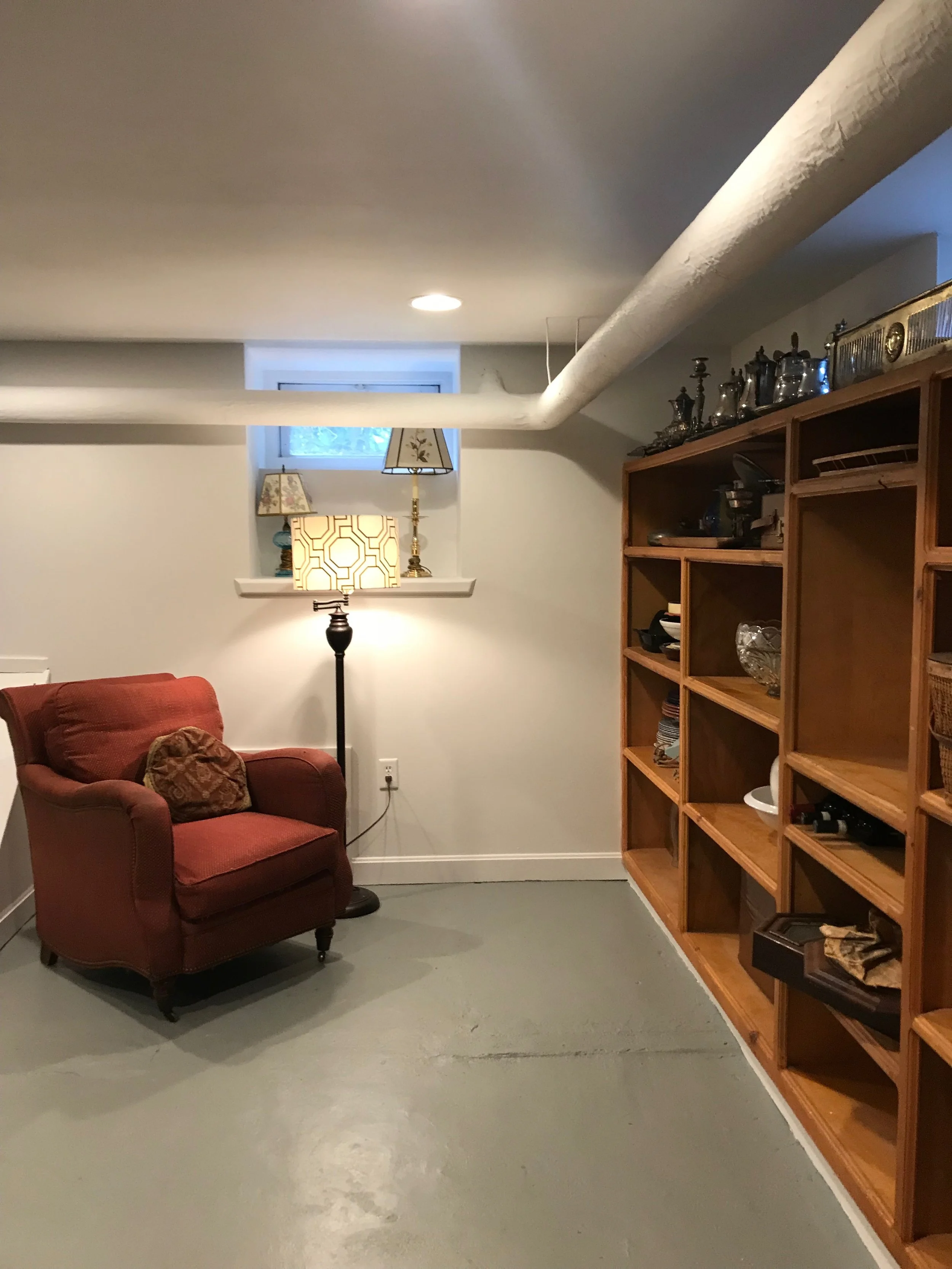
Basement Before Renovation
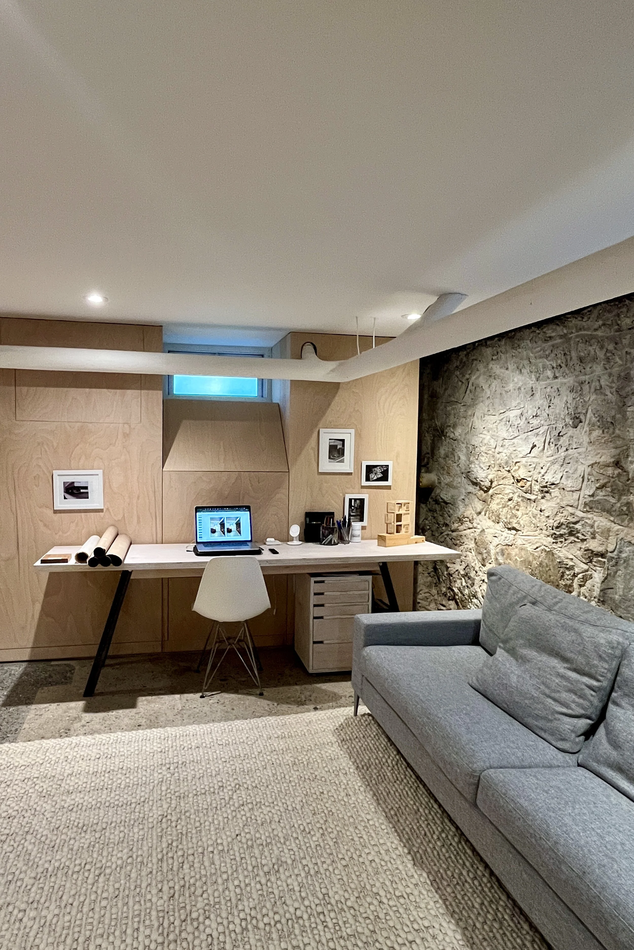
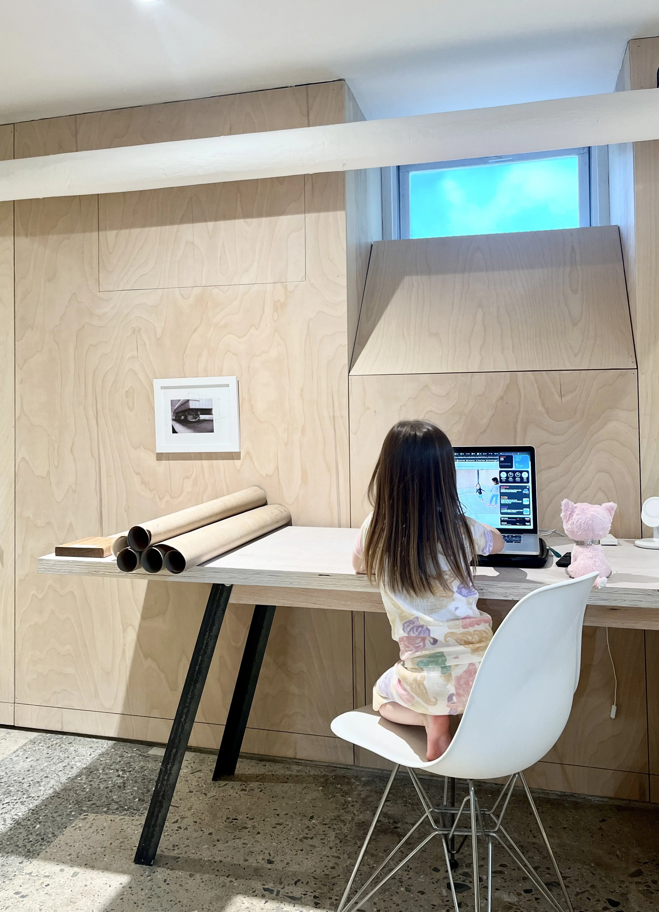
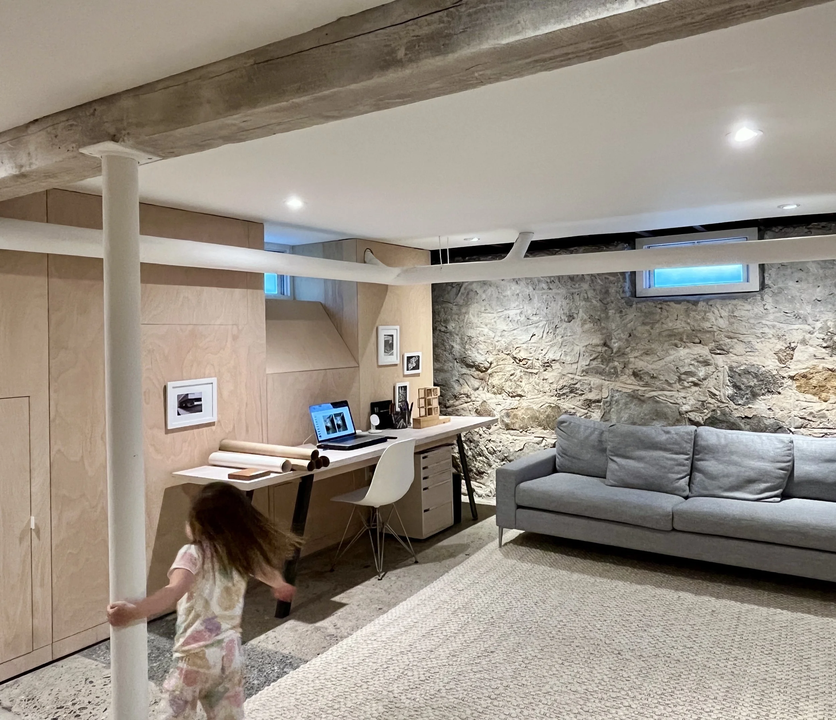
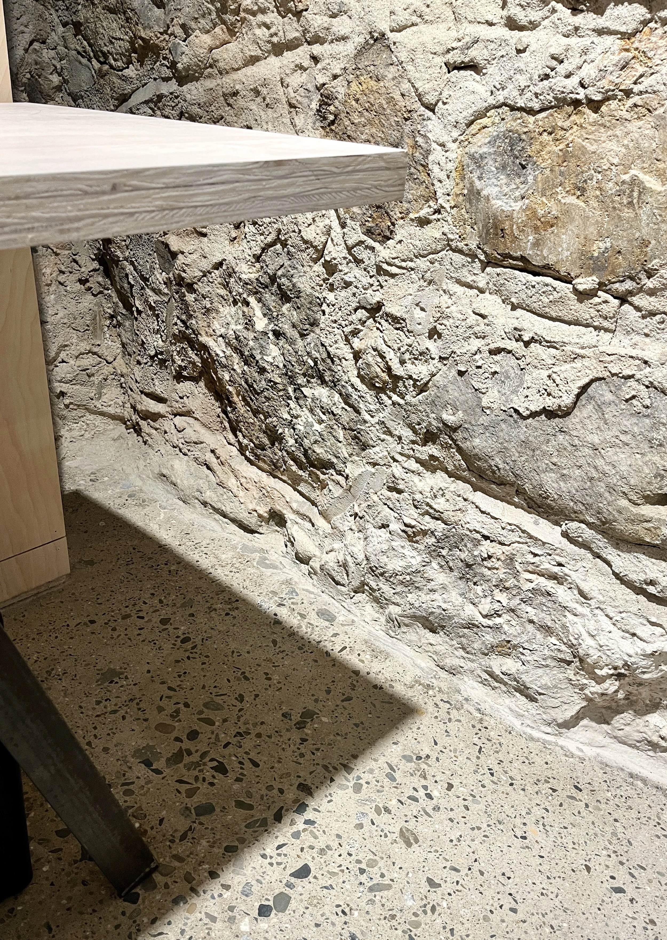
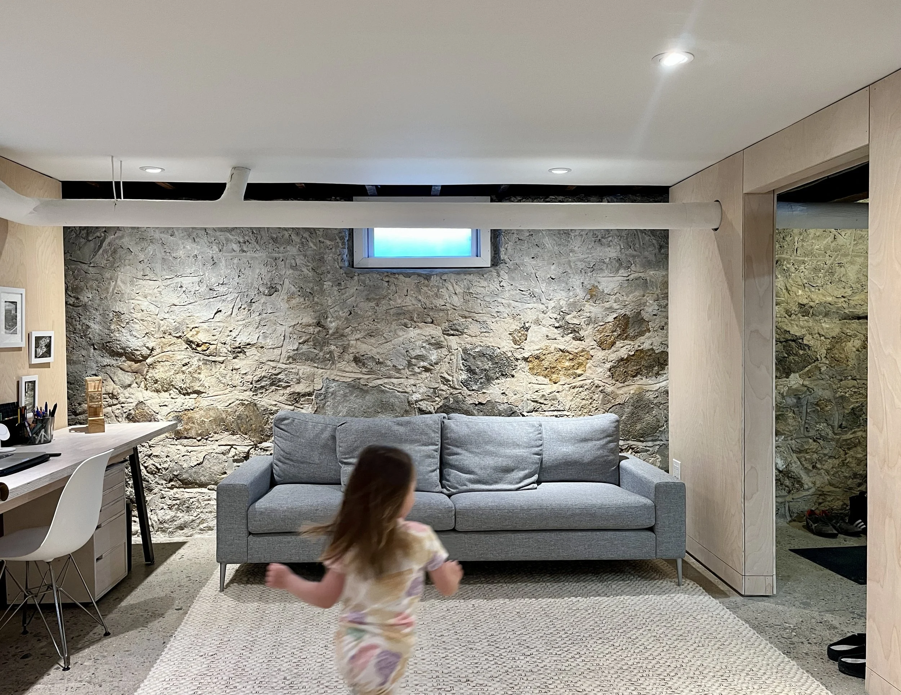
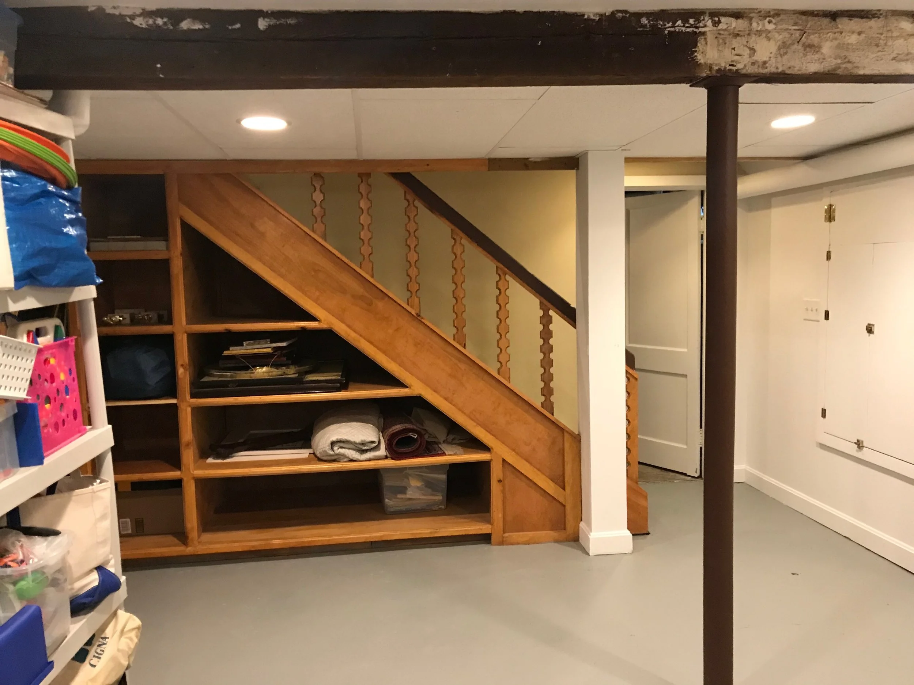
Basement Before Renovation
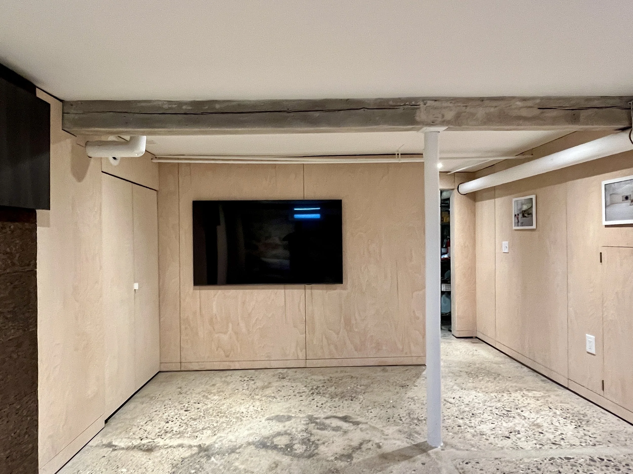
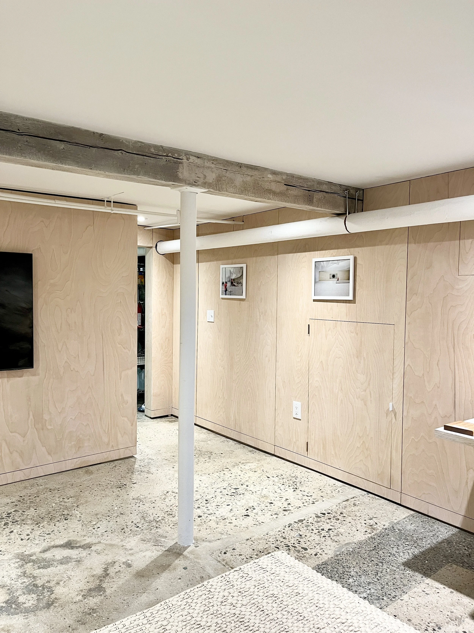
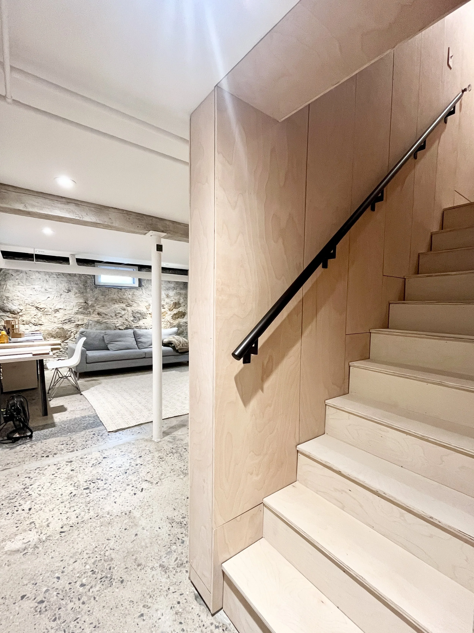
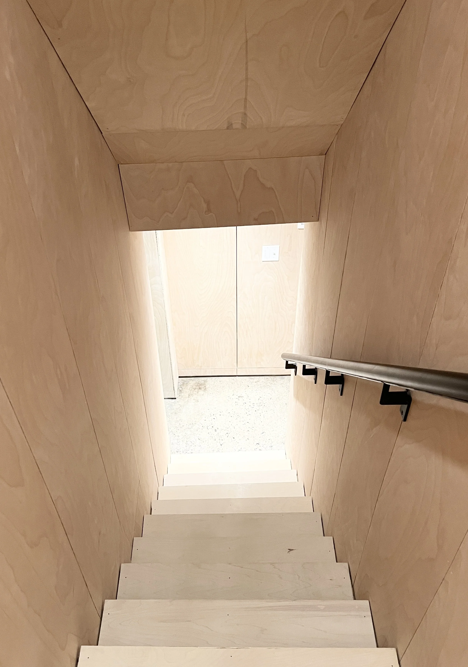
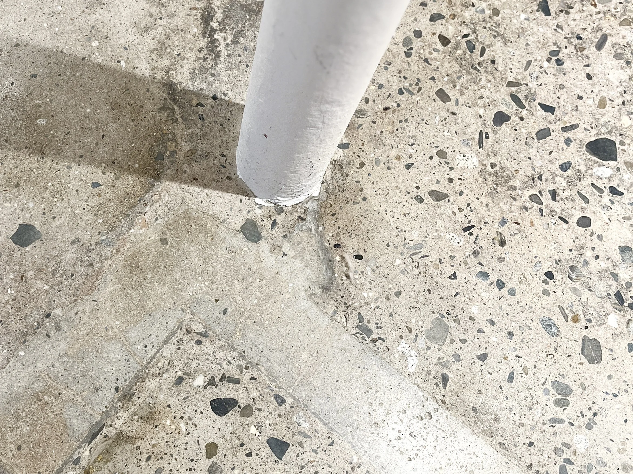
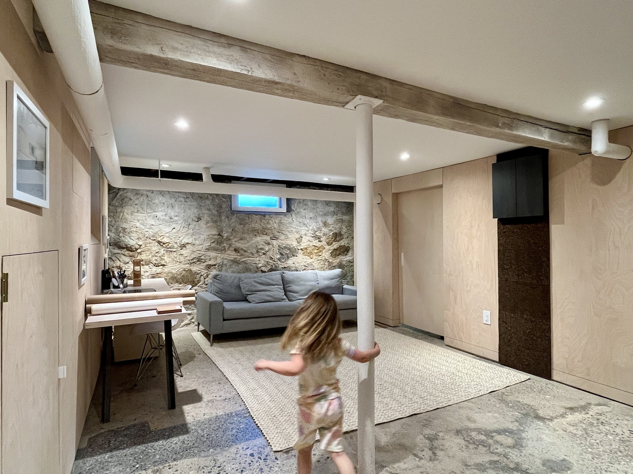
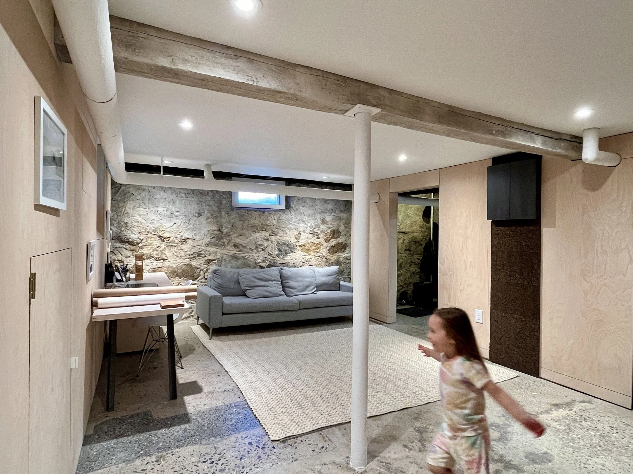
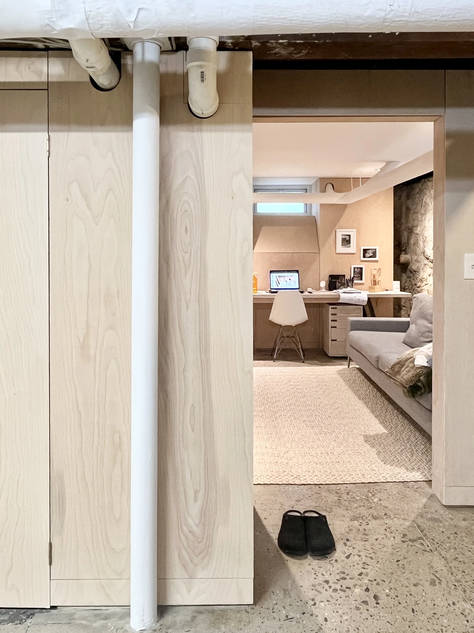
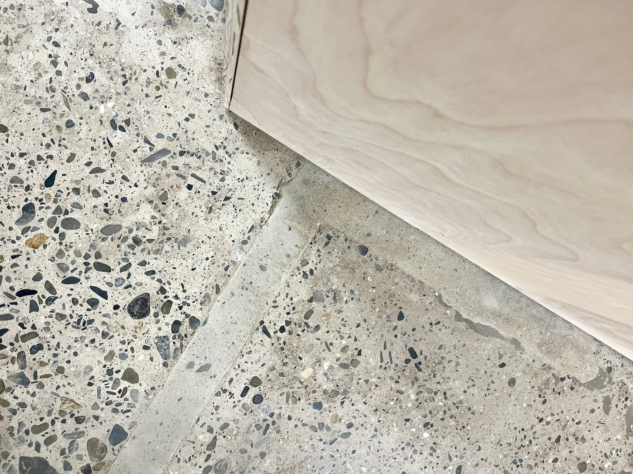

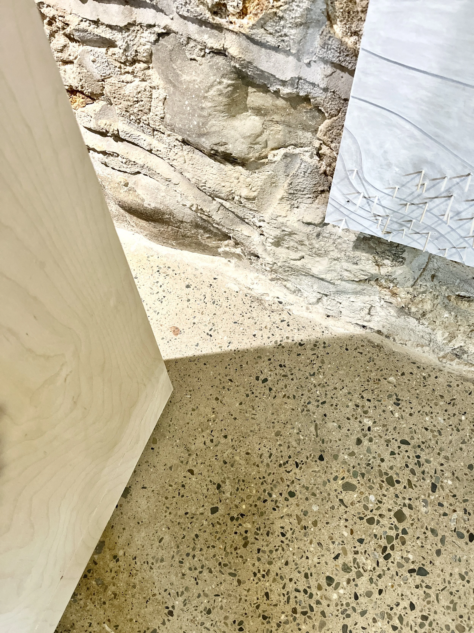
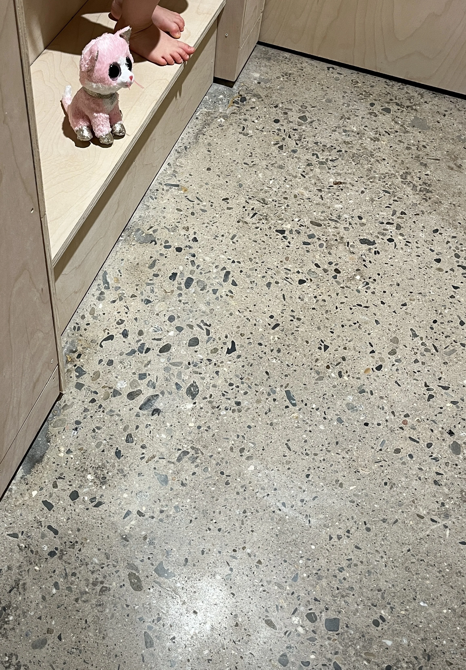
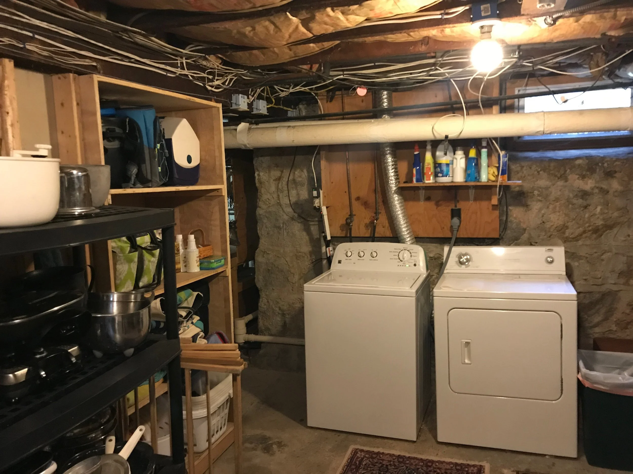
Laundry Before Renovation
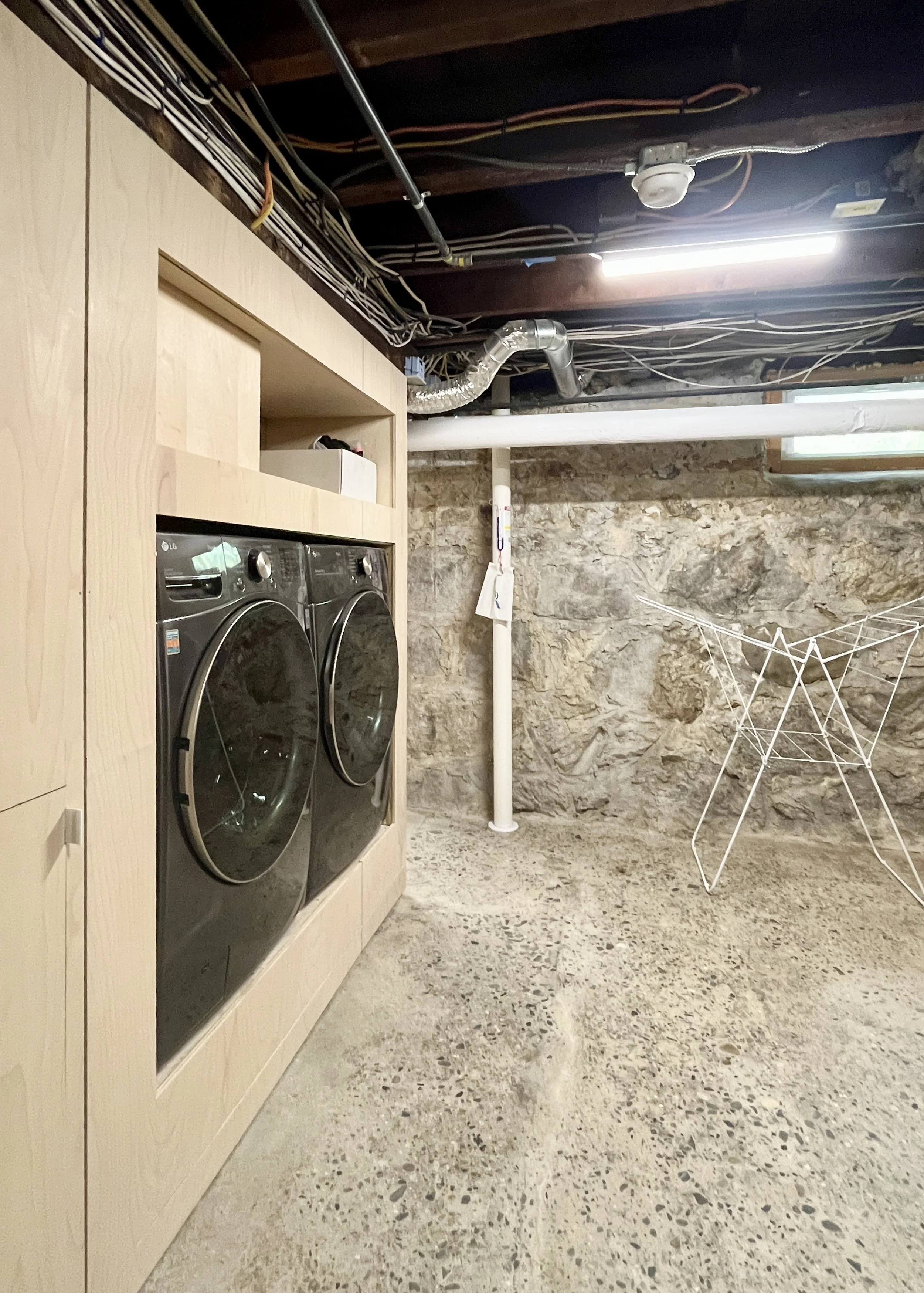
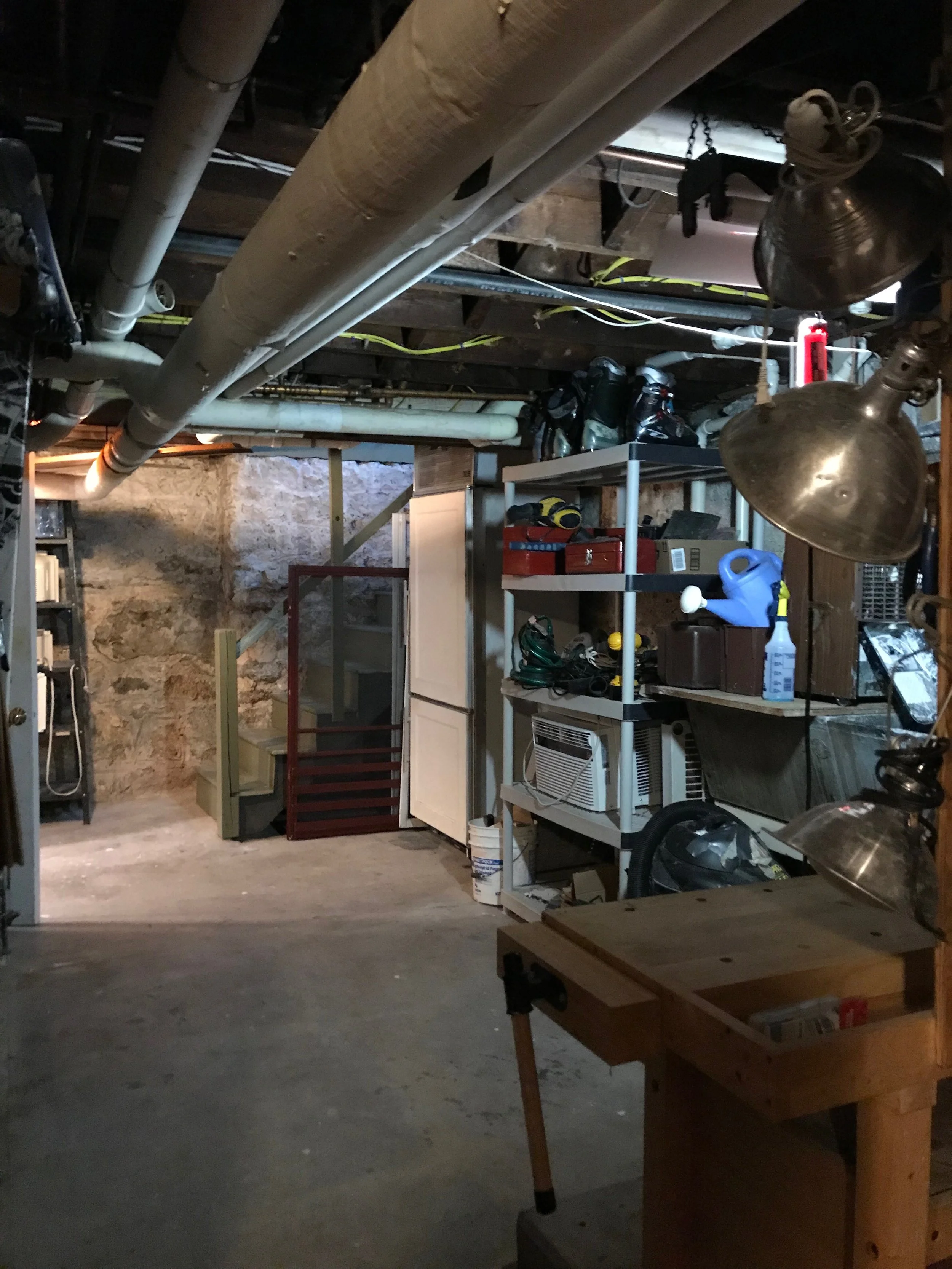
Workshop Before Renovation
